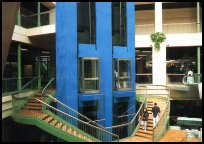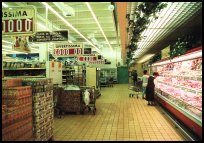|
Shopping centres |
 The Client requested a Shopping centre made of two floors.
The Client requested a Shopping centre made of two floors.
Working in collaboration with our engineers and our architect, we made an initial draught including the following items: commercial products, car parking places planned, possible
prefabricated sections. We gathered the products of each prefabricated component (supporting beams, roofing, sandwich walls, movable walls, etc) in order to continue with the project with the available ready materials and standard costs that were available to us.
We decided to put the supermarket and shops, as well as the production and control manager's offices on the ground floor. On the first floor we distributed the clothing stores, sporting stores, etc as well as the administrative offices.
Each section's components were analysed:
|
| - | Furnishings |
| - | Cash register |
| - | Cold stores |
| - | Display shelving |
| - | Elevators |
| - | Electrical Installation (with related materials) |
| - | Plumbing installation (with related materials) |
| - | Air conditioning (with related materials) |
| - | Security system and CCTV (with related materials) |
|
 |
|
We chose the most technically, aesthetic, and economical products available on the market. Everything was submitted to the client for confirmation or changes. Once the project was defined, our consultants prepared various specifications in order to prepare competitive quotes on the various products needed for the project. The Client had final approval over all selected suppliers, payments and orders. We continued working on the consignment of the executive designs, project management, final testing, and the preparation of the assistance contracts for the various technical supplies.
All of this was done within 60 days from the order being placed.
|
|
|Back to examples index| |
 The Client requested a Shopping centre made of two floors.
The Client requested a Shopping centre made of two floors.